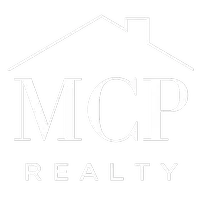$379,000
For more information regarding the value of a property, please contact us for a free consultation.
933 ALBERT New Braunfels, TX 78130-3345
3 Beds
2 Baths
1,584 SqFt
Key Details
Property Type Single Family Home
Sub Type Single Residential
Listing Status Sold
Purchase Type For Sale
Square Footage 1,584 sqft
Price per Sqft $217
Subdivision Rio Vista
MLS Listing ID 1824582
Sold Date 04/21/25
Style One Story
Bedrooms 3
Full Baths 2
Construction Status Pre-Owned
Year Built 1985
Annual Tax Amount $3,062
Tax Year 2023
Lot Size 8,407 Sqft
Property Sub-Type Single Residential
Property Description
933 Albert Street is a meticulously updated 3-bedroom, 2-bathroom gem nestled in the true heart of New Braunfels. This 1,584 sq. ft. residence seamlessly blends modern upgrades with timeless charm remodeled for Longevity and Quality this home turns it up a notch. A Freshly painted interior includes The fully remodeled kitchen is a chef's dream, featuring stunning butcher block countertops and brand-new stainless steel appliances, perfect for culinary adventures and entertaining guests. Major updates have been thoughtfully executed, including a new roof and a spacious deck, this yard creates a blank canvas for you to create your ideal evening under the Texas sky. The garage is equipped with a newly installed 220V outlet, catering to your electric vehicle charging needs or workshop projects! Situated on this 0.19-acre lot, in the TORREY district this home offers both comfort and convenience. Its prime location places you within walking distance of Torrey Park, minutes from the historic charm of Gruene, and just moments away from downtown New Braunfels. Plus, being directly across from the river provides ample opportunities for recreation and relaxation. Experience the perfect blend of thoughtful design and quality craftsmanship at 933 Albert Street-a place you'll be proud to be home.
Location
State TX
County Comal
Area 2621
Rooms
Master Bathroom Main Level 7X6 Shower Only
Master Bedroom Main Level 14X17 Walk-In Closet, Full Bath
Bedroom 2 Main Level 13X14
Bedroom 3 Main Level 13X15
Living Room Main Level 17X16
Dining Room Main Level 15X10
Kitchen Main Level 14X12
Interior
Heating Central
Cooling One Central
Flooring Ceramic Tile, Wood
Heat Source Electric
Exterior
Parking Features One Car Garage
Pool None
Amenities Available Other - See Remarks
Roof Type Composition
Private Pool N
Building
Sewer City
Water City
Construction Status Pre-Owned
Schools
Elementary Schools Call District
Middle Schools Call District
High Schools Call District
School District New Braunfels
Others
Acceptable Financing Conventional, FHA, VA, Cash
Listing Terms Conventional, FHA, VA, Cash
Read Less
Want to know what your home might be worth? Contact us for a FREE valuation!

Our team is ready to help you sell your home for the highest possible price ASAP





