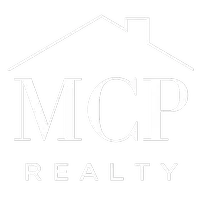203 GEDDINGTON Shavano Park, TX 78249-2064
5 Beds
5 Baths
4,224 SqFt
UPDATED:
Key Details
Property Type Single Family Home
Sub Type Single Residential
Listing Status Active
Purchase Type For Sale
Square Footage 4,224 sqft
Price per Sqft $330
Subdivision Bentley Manor
MLS Listing ID 1837368
Style Two Story
Bedrooms 5
Full Baths 4
Half Baths 1
Construction Status Pre-Owned
HOA Fees $333/qua
Year Built 2002
Annual Tax Amount $24,291
Tax Year 2024
Lot Size 0.770 Acres
Property Sub-Type Single Residential
Property Description
Location
State TX
County Bexar
Area 0500
Rooms
Master Bathroom Main Level 18X8 Tub/Shower Separate, Separate Vanity, Tub has Whirlpool
Master Bedroom Main Level 16X17 Split, DownStairs, Outside Access, Walk-In Closet, Multi-Closets, Ceiling Fan, Full Bath
Bedroom 2 Main Level 12X11
Bedroom 3 2nd Level 12X11
Bedroom 4 2nd Level 12X12
Bedroom 5 2nd Level 13X14
Living Room Main Level 15X15
Dining Room Main Level 13X13
Kitchen Main Level 14X12
Family Room Main Level 19X18
Study/Office Room Main Level 12X12
Interior
Heating Central
Cooling Three+ Central
Flooring Carpeting, Ceramic Tile, Wood, Laminate
Inclusions Ceiling Fans, Chandelier, Washer Connection, Dryer Connection, Cook Top, Built-In Oven, Self-Cleaning Oven, Gas Cooking, Refrigerator, Disposal, Dishwasher, Ice Maker Connection, Water Softener (Leased), Security System (Owned), Gas Water Heater, Garage Door Opener, Plumb for Water Softener, Solid Counter Tops, Double Ovens, Private Garbage Service
Heat Source Natural Gas
Exterior
Exterior Feature Covered Patio, Privacy Fence, Wrought Iron Fence, Sprinkler System, Double Pane Windows, Has Gutters, Special Yard Lighting, Mature Trees
Parking Features Three Car Garage, Attached, Side Entry
Pool In Ground Pool, Hot Tub
Amenities Available Controlled Access
Roof Type Tile
Private Pool Y
Building
Lot Description Corner, 1/2-1 Acre, Mature Trees (ext feat), Level
Foundation Slab
Sewer Sewer System
Water Water System
Construction Status Pre-Owned
Schools
Elementary Schools Blattman
Middle Schools Hobby William P.
High Schools Clark
School District Northside
Others
Miscellaneous Cluster Mail Box
Acceptable Financing Conventional, FHA, VA, Cash
Listing Terms Conventional, FHA, VA, Cash





