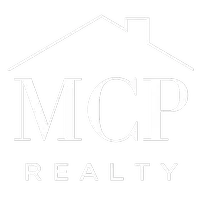
2533 Montebello San Antonio, TX 78259
4 Beds
3 Baths
2,693 SqFt
UPDATED:
Key Details
Property Type Single Family Home
Sub Type Single Residential
Listing Status Active
Purchase Type For Sale
Square Footage 2,693 sqft
Price per Sqft $142
Subdivision Encino Forest
MLS Listing ID 1923185
Style Two Story
Bedrooms 4
Full Baths 2
Half Baths 1
Construction Status Pre-Owned
HOA Fees $525/ann
HOA Y/N Yes
Year Built 1987
Annual Tax Amount $6,320
Tax Year 2024
Lot Size 5,880 Sqft
Property Sub-Type Single Residential
Property Description
Location
State TX
County Bexar
Area 1802
Rooms
Master Bathroom Main Level 9X8 Tub/Shower Separate, Double Vanity
Master Bedroom Main Level 18X14 DownStairs
Bedroom 2 2nd Level 14X14
Bedroom 3 2nd Level 14X12
Bedroom 4 2nd Level 14X10
Living Room Main Level 18X18
Kitchen Main Level 13X12
Interior
Heating Central
Cooling One Central
Flooring Carpeting, Ceramic Tile
Inclusions Washer, Dryer, Refrigerator
Heat Source Electric
Exterior
Parking Features Two Car Garage
Pool None
Amenities Available Pool, Park/Playground
Roof Type Composition
Private Pool N
Building
Foundation Slab
Water Water System
Construction Status Pre-Owned
Schools
Elementary Schools Encino Park
Middle Schools Tejeda
High Schools Johnson
School District North East I.S.D.
Others
Acceptable Financing Conventional, FHA, VA, Cash
Listing Terms Conventional, FHA, VA, Cash







