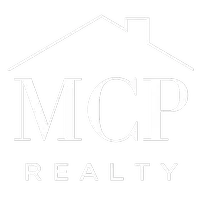$699,000
For more information regarding the value of a property, please contact us for a free consultation.
8905 Sandust Austin, TX 78719
4 Beds
5 Baths
4,943 SqFt
Key Details
Property Type Single Family Home
Sub Type Single Family Residence
Listing Status Sold
Purchase Type For Sale
Square Footage 4,943 sqft
Price per Sqft $119
Subdivision None
MLS Listing ID 340164
Sold Date 06/27/18
Style Traditional
Bedrooms 4
Full Baths 3
Half Baths 2
HOA Y/N No
Year Built 1985
Lot Size 11.180 Acres
Acres 11.18
Property Sub-Type Single Family Residence
Property Description
Prime horse property/commercial/office at home. No restrictions. 11 ac. tract near 183/812. Austin 2 mile ETJ. Circuit of the Americas 4 miles. ABIA 8 miles. 4000±sf w/multiple rooms for family, office, master down, w/3 large bedrooms up! Inground pool with large covered patio. Over-sized garage. 2-Person sauna stays! Recent paint inside/out, recent wood flooring, carpet. Updated modern open kitchen w/counter-depth full size freezer&fridge. Fireplace in the family room open to kitchen. Walls of built-ins. Key closet. Designated office w/built-ins. Large flex room with double sliding glass doors to front and backyard with storage closet. Game room open to kitchen with sauna and full bath near back door patio. Double pane vinyl windows.HVAC/Ducts replaced '09. Foundation stabilization with warranty! Endless possibilities for large family/multi-generational/work-live.
Location
State TX
County Travis
Interior
Interior Features Separate/Formal Dining Room, Game Room, High Ceilings, Master Downstairs, Multiple Living Areas, Multiple Dining Areas, Main Level Master, Separate Shower, Tub Shower, Walk-In Closet(s), Breakfast Bar, Breakfast Area, Custom Cabinets, Eat-in Kitchen, Granite Counters, Kitchen Island, Kitchen/Family Room Combo, Pantry
Heating Central
Cooling Electric, 2 Units
Flooring Carpet, Tile, Vinyl, Wood
Fireplaces Type Living Room, Wood Burning
Equipment Satellite Dish
Fireplace Yes
Appliance Double Oven, Dishwasher, Electric Water Heater, Disposal, Microwave, Propane Water Heater, Refrigerator, Some Electric Appliances, Built-In Oven, Cooktop
Laundry Washer Hookup, Electric Dryer Hookup, Inside, Main Level, Laundry Room, Laundry Tub, Sink
Exterior
Exterior Feature Balcony, Patio, Propane Tank - Owned
Parking Features Attached, Garage, Garage Door Opener, Oversized, Garage Faces Side
Garage Spaces 2.0
Garage Description 2.0
Fence Barbed Wire, Privacy
Pool In Ground
Community Features None
Utilities Available Cable Available, Electricity Available, Natural Gas Available, High Speed Internet Available, Propane, Phone Available, Trash Collection Private
View Y/N No
Water Access Desc Public
View None
Roof Type Composition,Shingle
Porch Balcony, Enclosed, Patio
Building
Story 2
Entry Level Two
Foundation Slab
Sewer Septic Tank
Water Public
Architectural Style Traditional
Level or Stories Two
Schools
Elementary Schools Hillcrest Elementary
Middle Schools John P. Ojeda Middle School
High Schools Del Valle School
School District Del Valle Isd
Others
Tax ID 298836
Security Features Smoke Detector(s)
Acceptable Financing Cash, Conventional, FHA, VA Loan
Listing Terms Cash, Conventional, FHA, VA Loan
Financing Cash
Read Less
Want to know what your home might be worth? Contact us for a FREE valuation!

Our team is ready to help you sell your home for the highest possible price ASAP

Bought with BeeGee Johnson • Cavalier Real Estate

