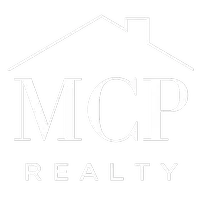$689,700
For more information regarding the value of a property, please contact us for a free consultation.
11634 BLAZING SUNSET ST San Antonio, TX 78253-5062
6 Beds
4 Baths
4,217 SqFt
Key Details
Property Type Single Family Home
Sub Type Single Residential
Listing Status Sold
Purchase Type For Sale
Square Footage 4,217 sqft
Price per Sqft $162
Subdivision N. San Antonio Hills
MLS Listing ID 1833779
Sold Date 02/12/25
Style Two Story
Bedrooms 6
Full Baths 4
Construction Status Pre-Owned
Year Built 2002
Annual Tax Amount $15,178
Tax Year 2024
Lot Size 2.450 Acres
Property Sub-Type Single Residential
Property Description
STUNNING, MOVE IN READY, CLEAN AND BRIGHT HOME WHICH SITS ON A HILL ON 2.5 ACRES WHICH GIVE BEAUTIFUL SUNSET VIEWS FROM THE ALL AREAS OF THE HOME INCLUDING EACH BALCONY AND JUST ABOUT ALL WINDOWS THROUGHOUT EACH ROOM. HOME HAS FRESH EXTERIOR AND INTERIOR PAINT, NEW DECKS AND BALCONY RAILINGS, NEW PLUMBING AND ELECTRICAL FIXTURES AND HARDWARE THROUGHOUT. NEW APPLIANCES AND AN UPDATED MASTER BATHROOM. GREAT LOCATION NEAR SEA WORLD, NW VISTA COLLEGE, SHOPS AND RESTAURANTS. LOTS OF PRIVACY, TONS OF PARKING TO ENTERTAIN IN THIS GRAND HOME AND PRICED TO SELL.
Location
State TX
County Bexar
Area 0102
Rooms
Master Bathroom Main Level 13X12 Tub/Shower Separate, Double Vanity
Master Bedroom Main Level 18X15 Walk-In Closet, Ceiling Fan
Bedroom 2 2nd Level 18X16
Bedroom 3 2nd Level 15X12
Bedroom 4 2nd Level 13X12
Bedroom 5 2nd Level 17X15
Living Room Main Level 23X16
Dining Room Main Level 16X15
Kitchen Main Level 15X14
Study/Office Room Main Level 13X12
Interior
Heating Central
Cooling Two Central
Flooring Ceramic Tile, Wood
Heat Source Electric
Exterior
Exterior Feature Patio Slab, Covered Patio, Deck/Balcony, Partial Fence, Storm Windows, Double Pane Windows, Mature Trees
Parking Features Two Car Garage, Attached, Rear Entry
Pool None
Amenities Available Park/Playground
Roof Type Tile
Private Pool N
Building
Lot Description Bluff View, 2 - 5 Acres
Foundation Slab
Sewer Sewer System
Water Water System
Construction Status Pre-Owned
Schools
Elementary Schools Lewis
Middle Schools Pease E. M.
High Schools Warren
School District Northside
Others
Acceptable Financing Conventional, FHA, VA, TX Vet, Cash
Listing Terms Conventional, FHA, VA, TX Vet, Cash
Read Less
Want to know what your home might be worth? Contact us for a FREE valuation!

Our team is ready to help you sell your home for the highest possible price ASAP





